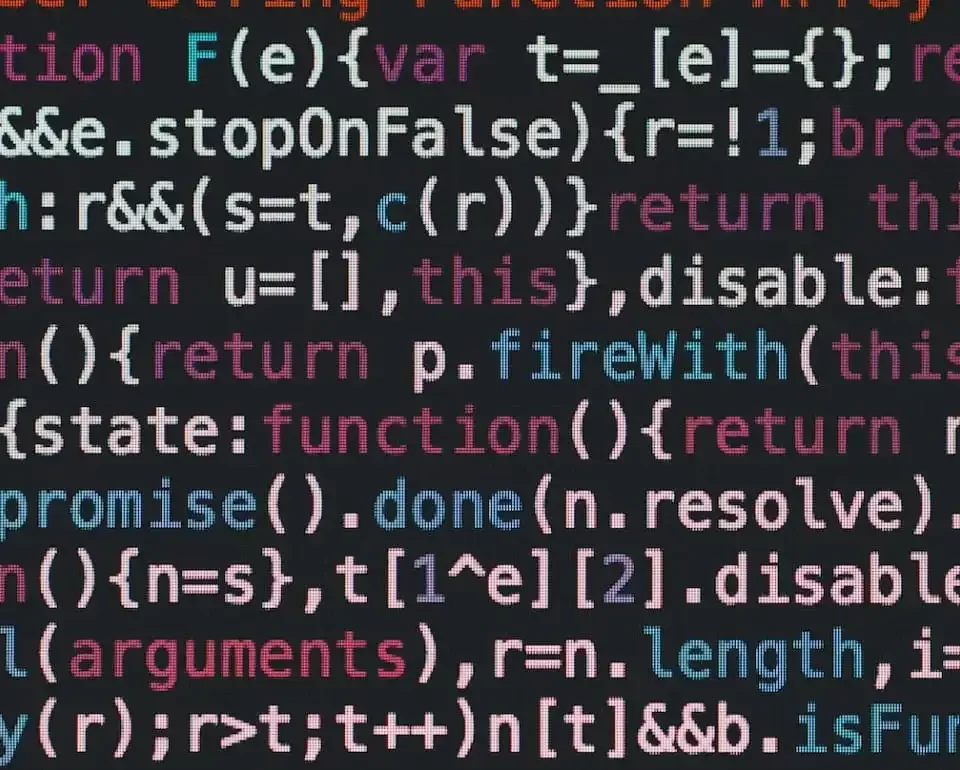3D graphics, architectural rendering, golf course rendering, Latest CCT News...
Golf Course Rendering Completed
January 21, 2009
Last week, we (well, 3D guru Rodney mainly 🙂 ) put the finishing touches on a new architectural rendering for Bear Trail Golf Course in Jacksonville, NC. They are working on  creating a brand new clubhouse area that will include a beautiful pool and will even have a playground area for the kids.
creating a brand new clubhouse area that will include a beautiful pool and will even have a playground area for the kids.
We are really looking forward to seeing the finished structure and thank them for the opportunity to help out!




